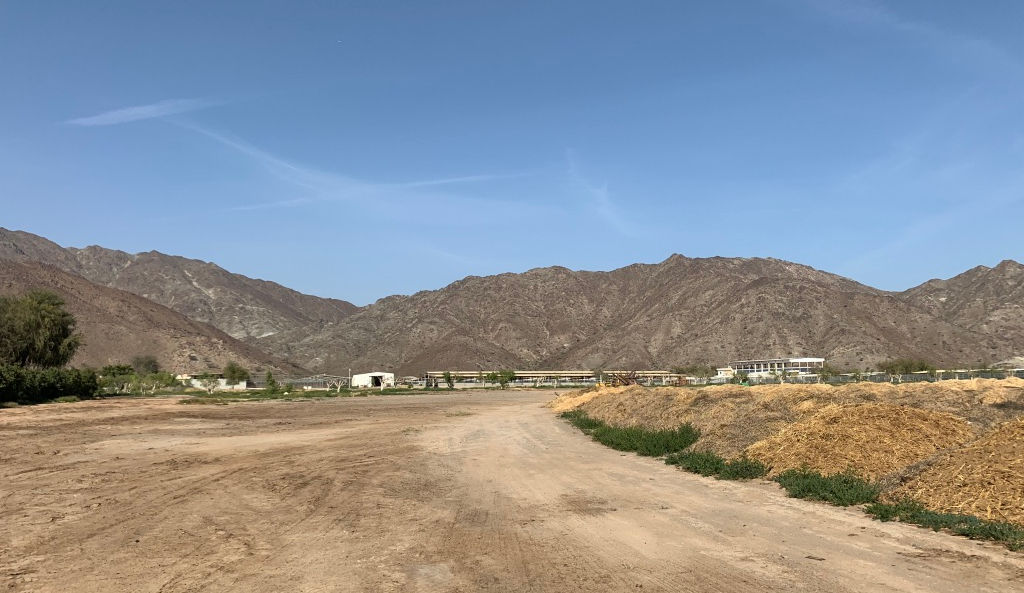top of page
PRIVATE PALACE
The client requested our services to assess the health of the plot of land, to identify the best area to place the Palace.
The overall design of the Palace and floor plans was developed according to the Natural Integrative Design Guidelines, working hand in hand with the architect and interior design team to guide the design from concept to detail, to align the property to the environmental energy (Life Force) and use the
most natural and healthy design strategies and materials.
*Designed by BG&E Architects Client : Confidential
Project year 2019-2020
Size: Palace 20 000 sqm
bottom of page






